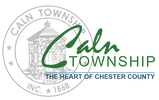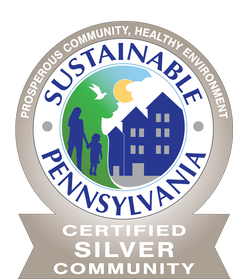The Planning Commission held their regularly scheduled meeting on Tuesday, March 21, 2024, in the Municipal Building at 253 Municipal Dr. and via Zoom as a virtual meeting. A public notice was published in the Daily Local News on December 15, 2023.
The agenda was posted on the Township website and at the Township building on March 14, 2024.
The meeting was called to order at 6:30 P.M. by Chairman, John Adam Thomas. Salute to the Flag.
Roll Call – In attendance were John Adam Thomas, William Schew, Ken Simon, Michael Irwin, Tom Parr, Jim Benko and John Caporale.
Township Staff and Consultants in attendance were Raymond Stackhouse, Director of Building and Life Safety; Board of Commissioners’ Liaison to the Planning Commission Lorraine Tindaro; and Elizabeth Nagy, Planning Commission Secretary.
Approval of December 19, 2023 meeting Minutes- Being no questions or discussion Mr. Thomas entertained a motion for approval as submitted, moved by William Schew and seconded by John Caporale. Adam Thomas, Michael Irwin and Tom Parr abstain. With no objections the motion carries 4-0.
Approval of January 22, 2024 meeting minutes- Being no questions or discussion Mr. Thomas entertained a motion for approval as submitted, moved by John Caporale and seconded by Kenneth Simon. William Schew and Tom Parr abstain. With no objections the motion carries 5-0.
Approval of February 20, 2024 meeting minutes- Being no questions or discussion Mr. Thomas entertained a motion for approval as submitted, moved by Tom Parr and seconded by Michael Irwin. Jim Benko and John Caporale abstain. With no objections the motion carries 5-0.
Agenda items - None
Communications – The planning commission discussed Caln Clean Up Weekend and will clean the roadways from Caln Meetinghouse Rd to Beaver Creek Tavern. They will meet on April 6th at 8:00am at the Meetinghouse on Caln Meetinghouse Rd.
Discussion Items – None Old Business –. None Upcoming Developments -
Subdivision and Land Development Timeclock Dates:
Adjournment – With no further agenda items or Commission business, Mr. Thomas made a motion to adjourn the meeting, moved by Jim Benko and seconded by Tom Parr. Poll of members: with no objections the motion passes 7–0. The meeting was adjourned at 6:47 P.M.
To the best of my knowledge, this summarizes the minutes of the March 19, 2024, Planning Commission meeting.
Respectfully submitted,
Elizabeth Nagy
The agenda was posted on the Township website and at the Township building on March 14, 2024.
The meeting was called to order at 6:30 P.M. by Chairman, John Adam Thomas. Salute to the Flag.
Roll Call – In attendance were John Adam Thomas, William Schew, Ken Simon, Michael Irwin, Tom Parr, Jim Benko and John Caporale.
Township Staff and Consultants in attendance were Raymond Stackhouse, Director of Building and Life Safety; Board of Commissioners’ Liaison to the Planning Commission Lorraine Tindaro; and Elizabeth Nagy, Planning Commission Secretary.
Approval of December 19, 2023 meeting Minutes- Being no questions or discussion Mr. Thomas entertained a motion for approval as submitted, moved by William Schew and seconded by John Caporale. Adam Thomas, Michael Irwin and Tom Parr abstain. With no objections the motion carries 4-0.
Approval of January 22, 2024 meeting minutes- Being no questions or discussion Mr. Thomas entertained a motion for approval as submitted, moved by John Caporale and seconded by Kenneth Simon. William Schew and Tom Parr abstain. With no objections the motion carries 5-0.
Approval of February 20, 2024 meeting minutes- Being no questions or discussion Mr. Thomas entertained a motion for approval as submitted, moved by Tom Parr and seconded by Michael Irwin. Jim Benko and John Caporale abstain. With no objections the motion carries 5-0.
Agenda items - None
Communications – The planning commission discussed Caln Clean Up Weekend and will clean the roadways from Caln Meetinghouse Rd to Beaver Creek Tavern. They will meet on April 6th at 8:00am at the Meetinghouse on Caln Meetinghouse Rd.
Discussion Items – None Old Business –. None Upcoming Developments -
Subdivision and Land Development Timeclock Dates:
- Jefferis Family Farm- Land Development-3982 Lincoln Hwy (Expires June 13, 2024)
Adjournment – With no further agenda items or Commission business, Mr. Thomas made a motion to adjourn the meeting, moved by Jim Benko and seconded by Tom Parr. Poll of members: with no objections the motion passes 7–0. The meeting was adjourned at 6:47 P.M.
To the best of my knowledge, this summarizes the minutes of the March 19, 2024, Planning Commission meeting.
Respectfully submitted,
Elizabeth Nagy

