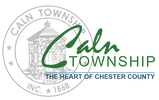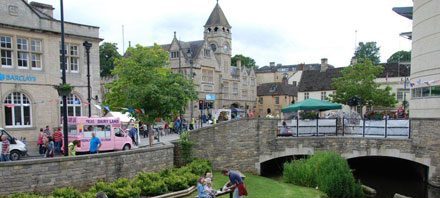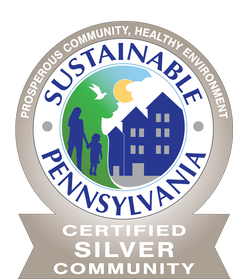HISTORYHistoric Caln
Where it all began... In 1681, Chester County was established as one of the original counties by William Penn. In 1702, the first settlers, mostly of English descent, began to occupy parts of Caln and the surrounding communities. David Settler named the unincorporated area “Caln” after his hometown of Calne, in England. In 1726, Caln Meetinghouse was constructed as a place of worship and assembly, over 100 years before Downingtown Borough and Coatesville were established. Nearly 75 years before the Declaration of Independence was conceived, settlers from Calne England were declaring their own independence in the heart of what is today Chester County. Their settlement was "namesaked" Caln, and become Caln Township, one of the original townships in Chester County. Five other townships were eventually carved from Caln; East Caln, West Caln, East Brandywine, West Brandywine, and Valley Townships. The Borough of Downingtown and the City of Coatesville were also molded from Caln, and by 1868, the township's boundaries were established to encompass its present area; a little over nine square miles. At that time, the post office and rail road were the only establishments within the township, unlike the thriving community it has become over the years. In January of 1953, Caln became a first class township; the only one in Chester County. Five years later Caln purchased a tract of land from Mr. and Mrs. Christian Zinn, owners of Ingleside Farms. The tract of land houses the township's municipal complex. In 1968, when Caln celebrated its centennial, the Hexagonal Schoolhouse from the Edge Farm on Bailey Rd, was moved to its new home in front of the township building. The old one-room schoolhouse, a 75 ton stone structure, was built by Richard Pim in 1837 and was restored as a museum. Caln still remembers its founder from Calne England and the two cities have been twinned. The ties between the two communities continue to become strengthened as they create the history of tomorrow, today. |
CALNE ENGLANDSince 1982 Caln Township has been twinned with Calne England. To learn more or to join the Twinning Committee contact us or visit the Caln Twinning Group on Facebook. |
A History of Caln's Hexagonal Schoolhouse
In 1833, Richard Pimm married Mary Edge and they moved onto the land Richard had acquired from his mother. The land was bounded to the west by what is now Bailey Rd., to the east by Bondsville Rd. and north and south by the rolling hills. In 1841, having found a need for a bigger home, Richard had the Manor House built which they called “Greenwood.” It is still standing today, about ½ mile away on Edge Lane.
Richard and Mary were both well-educated for their time. Richard was an agriculturist, one of the Founding Fathers of the Chester County Agriculture Society, Director of the National Bank of Chester County, a School Director and a successful farmer. Mary was an 1820 graduate of Westtown Boarding School. They were Quakers and education was very important to them.
In 1837, Richard had this schoolhouse built to accommodate his nine children and occasionally neighbors’ children went there also. The school master stayed in the house, with the family, from September to June. We are not sure how many children attended this school at one time. After they became a certain age, they attended a larger school across the fields above Thorndale, on Bondsville Rd., and then onto Westtown Friends School in West Chester.
The schoolhouse is a very unique building. It is hexagonal, or six-sided, where most were octagonal, or eight-sided. Each wall measures 90” and is made of brown field stone and some gray stone native to the area. The ground level of the school was the springhouse that had an entrance to the left of the front door. At its original location, a stream ran next to it. In this springhouse, the family had their drinking water and cooling facilities for things like milk, butter, cheese and eggs that were produced on the farm. One of the Pimm children told the story to her grandchildren that she remembered going to the springhouse and feeding cheese and butter to a friendly trout that lived in the water. The middle or main floor was used for the school room. In back is a small narrow stairway leading to a shallow loft where meats were smoked or cured on a revolving rack. The stove in the school room was used for heat in the winter as well as to smoke the meat. Perhaps during this time, school would have been excused because the heat from the stove must have been intense! Each child had a slate and a slate pencil to write their lessons. This could be erased with a cloth and another lesson written.
In 1857, Richard died, and in 1871, Mary moved to West Chester and passed the Manor House and 192 acres on to her brother, John G. Edge. For the next 114 years, it remained in the Edge family.
Over the years, parcels of land were sold off to developers and the little schoolhouse sat unused and fell into disrepair, suffering occasional acts of vandalism. In 1968, a descendant of the Edges sold much of the remaining land, including the land on which the schoolhouse stood. Hearing that it was to be demolished, Mrs. Grace Mann, a member of the Caln Civic Club, went to the Township Commissioners and asked them to “save part of Caln’s history.” As it turned out, this happened to be Caln’s Centennial year and they were focusing on the history of the Township. The Commissioners realized that this could be the center of their celebration. Later, it became the logo for the Township.
Now the problem, how to move the 75-ton schoolhouse by June 29th in time for the celebration. It was sitting in the middle of a field with no road leading to it. To add to the problem, it is constructed of dry stone, which means no mortar was used and it had to be lifted off of the springhouse foundation. A company from New Jersey was the only one willing to take on this job. They had to put steel beams under the main floor and steel bands had to be tightly locked around the outside of the structure for support and to hold it in place. It took a week to move the schoolhouse ½ mile to its present location at a cost of $6,500. It was restored, white washed inside and the floor was taken up and re-installed upside down with pegs, just as it was in 1937.
Outside the door there is a time capsule buried in the ground with this and other information in it. It will be opened in the year 2068 – 100 years from when it was buried at the Township Centennial.
In 1833, Richard Pimm married Mary Edge and they moved onto the land Richard had acquired from his mother. The land was bounded to the west by what is now Bailey Rd., to the east by Bondsville Rd. and north and south by the rolling hills. In 1841, having found a need for a bigger home, Richard had the Manor House built which they called “Greenwood.” It is still standing today, about ½ mile away on Edge Lane.
Richard and Mary were both well-educated for their time. Richard was an agriculturist, one of the Founding Fathers of the Chester County Agriculture Society, Director of the National Bank of Chester County, a School Director and a successful farmer. Mary was an 1820 graduate of Westtown Boarding School. They were Quakers and education was very important to them.
In 1837, Richard had this schoolhouse built to accommodate his nine children and occasionally neighbors’ children went there also. The school master stayed in the house, with the family, from September to June. We are not sure how many children attended this school at one time. After they became a certain age, they attended a larger school across the fields above Thorndale, on Bondsville Rd., and then onto Westtown Friends School in West Chester.
The schoolhouse is a very unique building. It is hexagonal, or six-sided, where most were octagonal, or eight-sided. Each wall measures 90” and is made of brown field stone and some gray stone native to the area. The ground level of the school was the springhouse that had an entrance to the left of the front door. At its original location, a stream ran next to it. In this springhouse, the family had their drinking water and cooling facilities for things like milk, butter, cheese and eggs that were produced on the farm. One of the Pimm children told the story to her grandchildren that she remembered going to the springhouse and feeding cheese and butter to a friendly trout that lived in the water. The middle or main floor was used for the school room. In back is a small narrow stairway leading to a shallow loft where meats were smoked or cured on a revolving rack. The stove in the school room was used for heat in the winter as well as to smoke the meat. Perhaps during this time, school would have been excused because the heat from the stove must have been intense! Each child had a slate and a slate pencil to write their lessons. This could be erased with a cloth and another lesson written.
In 1857, Richard died, and in 1871, Mary moved to West Chester and passed the Manor House and 192 acres on to her brother, John G. Edge. For the next 114 years, it remained in the Edge family.
Over the years, parcels of land were sold off to developers and the little schoolhouse sat unused and fell into disrepair, suffering occasional acts of vandalism. In 1968, a descendant of the Edges sold much of the remaining land, including the land on which the schoolhouse stood. Hearing that it was to be demolished, Mrs. Grace Mann, a member of the Caln Civic Club, went to the Township Commissioners and asked them to “save part of Caln’s history.” As it turned out, this happened to be Caln’s Centennial year and they were focusing on the history of the Township. The Commissioners realized that this could be the center of their celebration. Later, it became the logo for the Township.
Now the problem, how to move the 75-ton schoolhouse by June 29th in time for the celebration. It was sitting in the middle of a field with no road leading to it. To add to the problem, it is constructed of dry stone, which means no mortar was used and it had to be lifted off of the springhouse foundation. A company from New Jersey was the only one willing to take on this job. They had to put steel beams under the main floor and steel bands had to be tightly locked around the outside of the structure for support and to hold it in place. It took a week to move the schoolhouse ½ mile to its present location at a cost of $6,500. It was restored, white washed inside and the floor was taken up and re-installed upside down with pegs, just as it was in 1937.
Outside the door there is a time capsule buried in the ground with this and other information in it. It will be opened in the year 2068 – 100 years from when it was buried at the Township Centennial.


